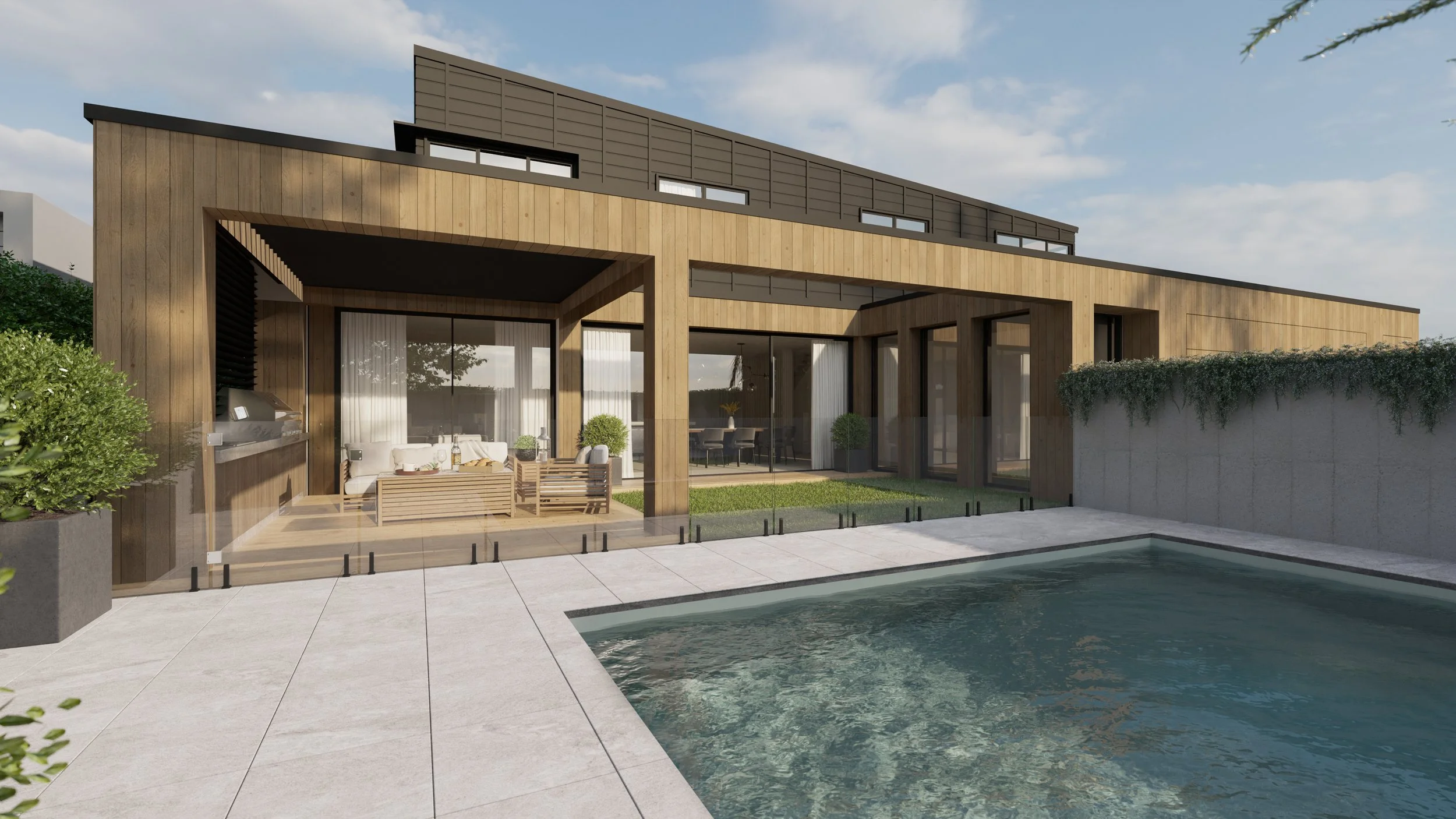
Takapuna new build
The brief was to completely demolish the existing dwelling and design a contemporary 4 bedroom, 3 storey family home with outdoor living and a pool.
A large open ground floor consists of living, dining, kitchen and media room with large full height sliders out to the pool area. The upper level has 1 master, 3 double bedrooms and 2 bathrooms. We have also incorporated a large basement rumpus area under the double garage.
Location
Takapuna, Auckland
Status
Building consent underway
New build: Design through to construction
Scope


