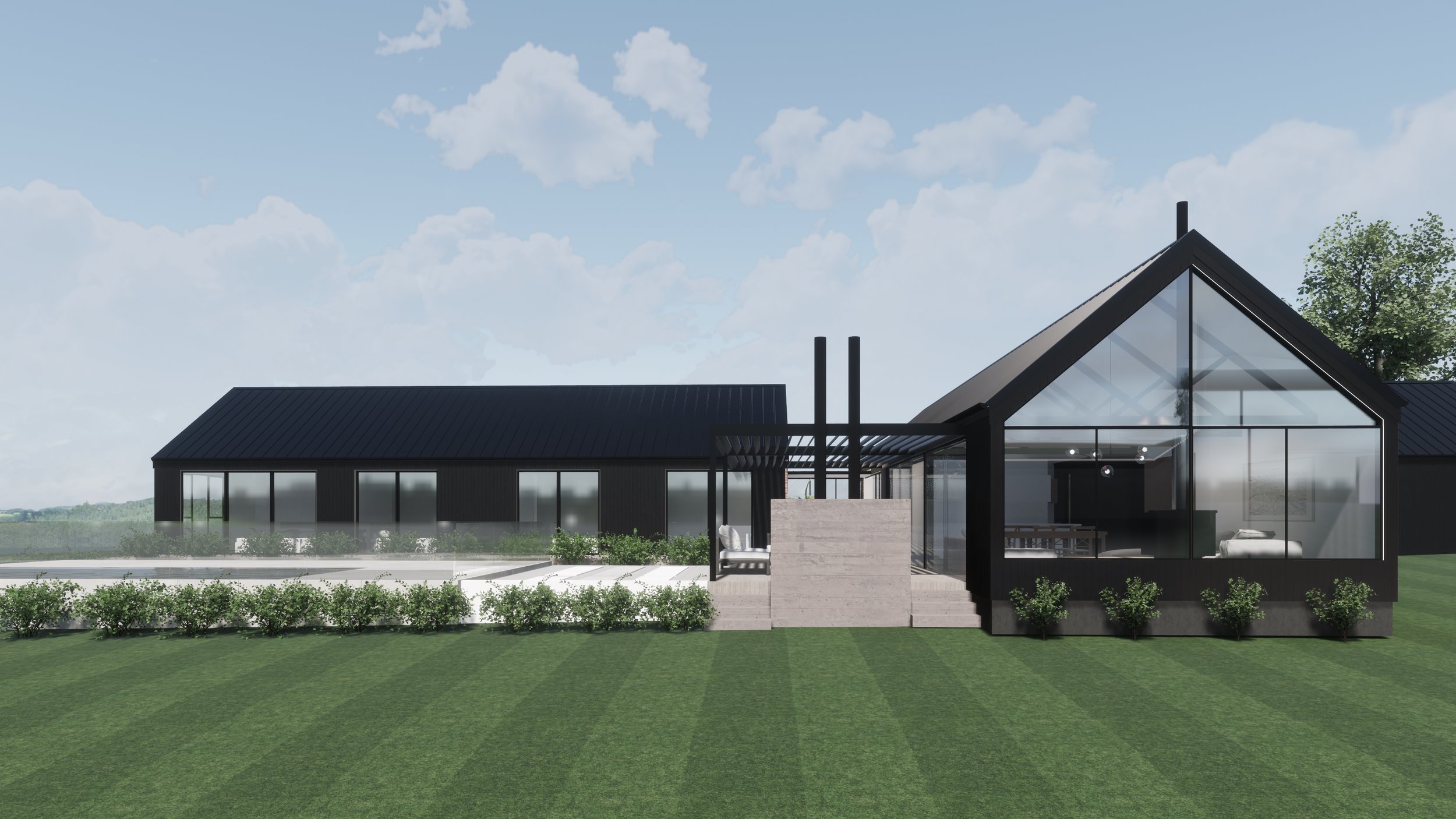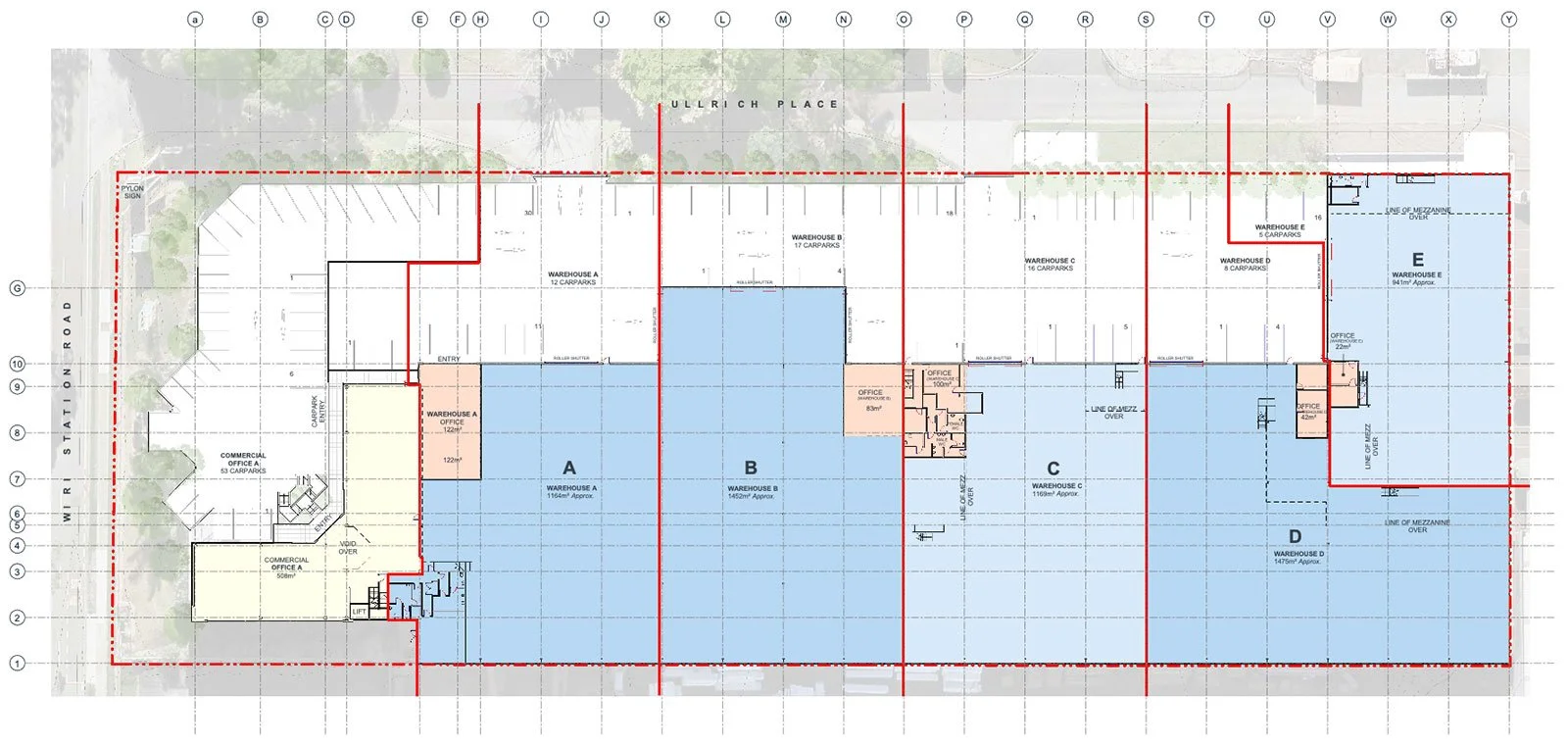
Professional Architectural Plans
Turning the vision of your dream home into a reality shouldn’t feel overwhelming or uncertain. Whether planning a new build or undertaking a major renovation, you need professionally crafted architectural plans that translate your ideas into buildable, compliant designs.
When developing your architectural house plans, we'll handle everything from initial sketches to complete construction documentation, bringing your vision to life in ways that exceed expectations. Ready to get started? Book your consultation to discuss your project with our architectural draughtsmen.
Our Process for Developing Architectural Floor Plans
-

Consultation and Site Assessment
Each project begins with an in-depth consultation, allowing us to understand your vision. We’ll visit your site to assess your property’s potential, examining natural light, views, existing structures, and council zoning requirements.
We use this time to find clever ways to maximise space while ensuring everything flows naturally within your existing home's structure, creating architectural floor plans that fit your needs and work with your site.
-

Development of Architectural Home Plans
We create rough design concepts that transform your ideas into actual, workable architectural home plans. Our team then develops several layout options, considering how rooms flow together, what works practically, and how many new spaces can fit with what you’ve already got.
We’ll work with you to get every detail right, ensuring we maximise natural light, incorporate smart storage solutions, and design spaces that boost property value while keeping the character and style that makes your home feel like yours.
-

Detailed Design Documentation
Once the design concepts are approved, we’ll prepare comprehensive, construction-ready documentation, including detailed floor plans, elevations, sections, and technical specifications. This documentation gives your builders everything they need to bring your project to life accurately and efficiently.
With precise measurements, material schedules, and construction details that eliminate guesswork during the build phase, we ensure every aspect of your design is clearly documented and meets industry standards, from structural elements to finishing touches.
-

Council Approval Support
Council requirements are complex, but our team handles the entire building consent process on your behalf. We prepare all necessary documentation, ensuring your architectural plans comply with local building codes, zoning regulations, and district plan requirements.
We’ll manage submissions, respond to any council queries, and keep you updated throughout the process. You can have complete peace of mind that your architectural plans meet Auckland Council’s requirements before construction begins.
Why Choose Mako Architecture for Architectural Plans in Auckland?
When creating architectural house plans for Auckland property owners, we employ a collaborative approach to ensure your vision becomes reality, while meeting all technical and regulatory requirements. We create floor plans that enhance your property’s functionality and overall value.
We create bespoke plans that reflect each client’s lifestyle—rather than offering generic templates, we develop plans that maximise space and seamlessly integrate with your existing structures.
Our understanding of Auckland Council processes, zoning regulations, and local building requirements ensures smooth approvals and compliance from day one, streamlining your entire project.
Every design decision prioritises functionality and clever use of space, ensuring we deliver architectural house plans near you that offer immediate satisfaction while adding long-term property value.
From consultation to council approval, we handle every aspect of the planning process to eliminate stress and ensure professional results at every stage of your project.
Frequently Asked Questions
-
Our comprehensive architectural design home plans include:
Detailed floor plans with room layouts and accurate measurements
Elevation drawings showing your home’s exterior appearance
Section drawings revealing the internal structure and ceiling heights
Site plans indicating the building position on your property
Technical specs for materials, finishes, and construction details
Door and window schedules, plus structural notes
Complete documentation for building consent applications
Our plans give your builders everything they need to build your project properly while checking all the boxes for council approval.
-
We're experienced architectural designers who incorporate flexibility into our floor plans. Whether you want to make rooms bigger, shift doorways, add more storage, or completely redesign the layout, we'll work closely with you to refine your plans until they're perfect.
There’s no need to pay a fortune for house plan architects near you, when they’ll just provide rigid templates. Our architectural designers take a collaborative approach, which means your floor plan evolves with your feedback until it perfectly matches your lifestyle and functional needs.
-
Our architectural plans for Auckland homes come with precise measurements that builders count on to get construction right. We use proper surveying techniques to ensure everything meets industry standards for accuracy.
While small differences like material thickness and site complexities are possible, our thorough documentation keeps these issues minimal. What gets built is as close as possible to what you approved.
Contact Us for Architectural House Plans in Auckland
Want to turn your ideas into something real? Whether it’s an entirely new build or you’re looking for skilled architectural designers rather than architects for house extensions, Mako Architecture is here to guide you through every step.
Contact us today to book your project consultation and develop architectural house plans in Auckland.


