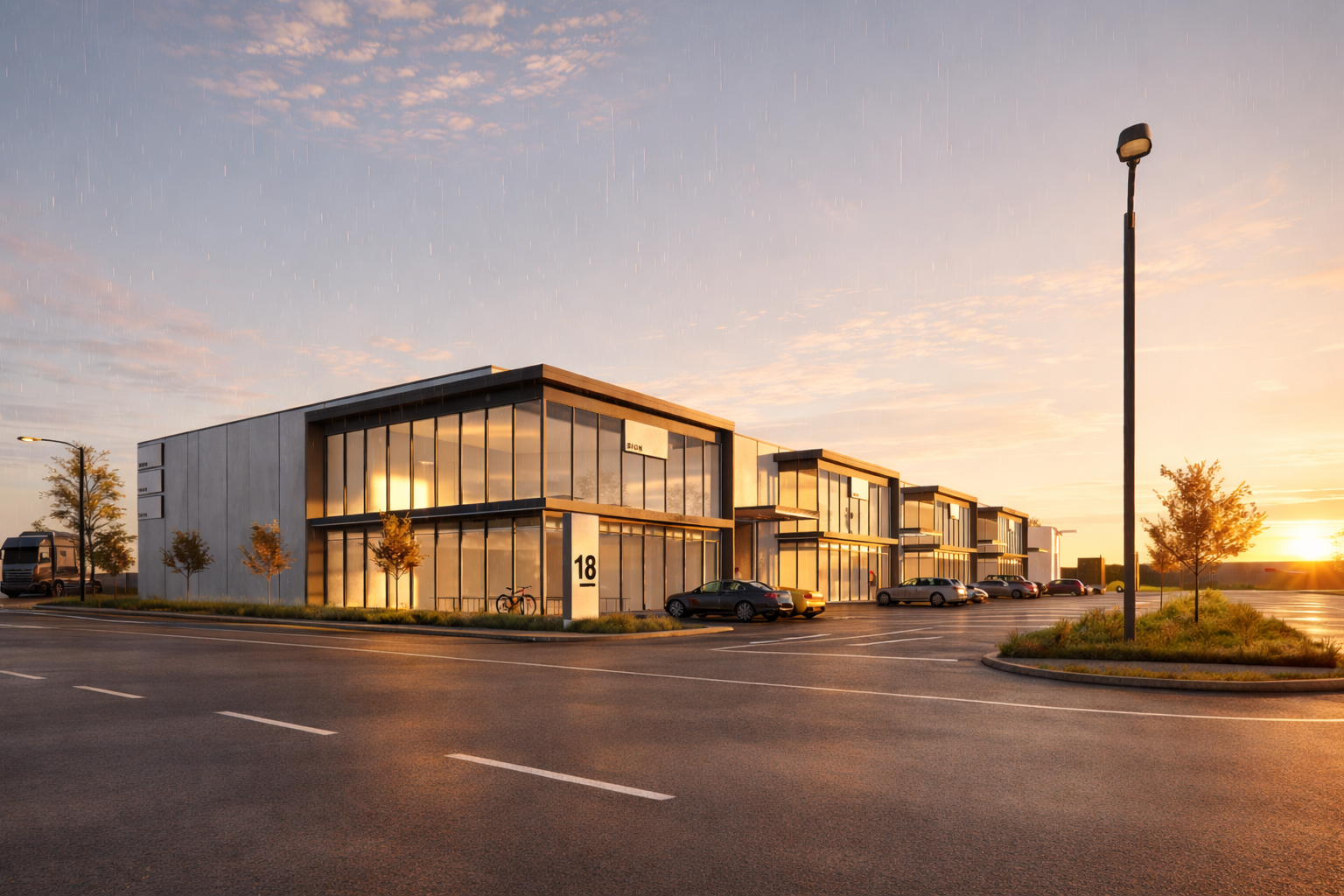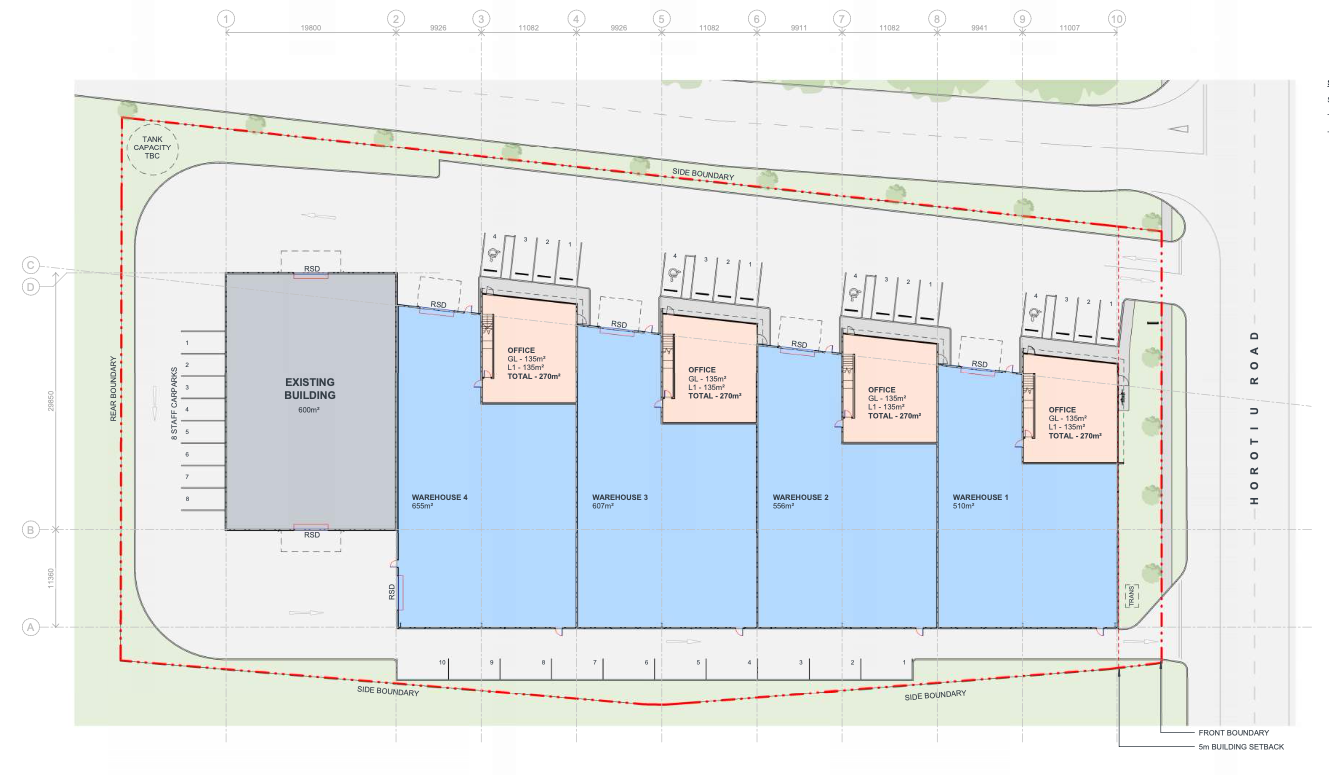Horotiu development - Lot 1
Client: Ullrich Groupevonport, Auckland
Location: Waikato, New Zealand
Status: Design phase
This multi-unit industrial development provides a modern and highly functional solution for light industrial and warehousing use, strategically laid out on a corner site in the Waikato region.
The masterplan includes five new high-stud warehouse units ranging in size from 510 - 655m², each paired with two-level office components totalling 270m². An existing 600m² structure is retained and integrated into the overall site design, maximising land use efficiency while maintaining tenant flexibility.While the site itself is not particularly high-profile, the architectural response takes full advantage of its corner position – orienting the buildings to present a strong, consistent frontage to the street and ensuring clear visual identity for each unit.
The buildings adopt a clean, contemporary industrial aesthetic with expressed structural elements, large-format glazing, and a clear, repetitive rhythm. Thoughtful site planning ensures efficient circulation, generous carparking, and seamless logistics access.This development achieves a balance between architectural quality and practical industrial performance, tailored to suit both tenant needs and broader commercial context.


