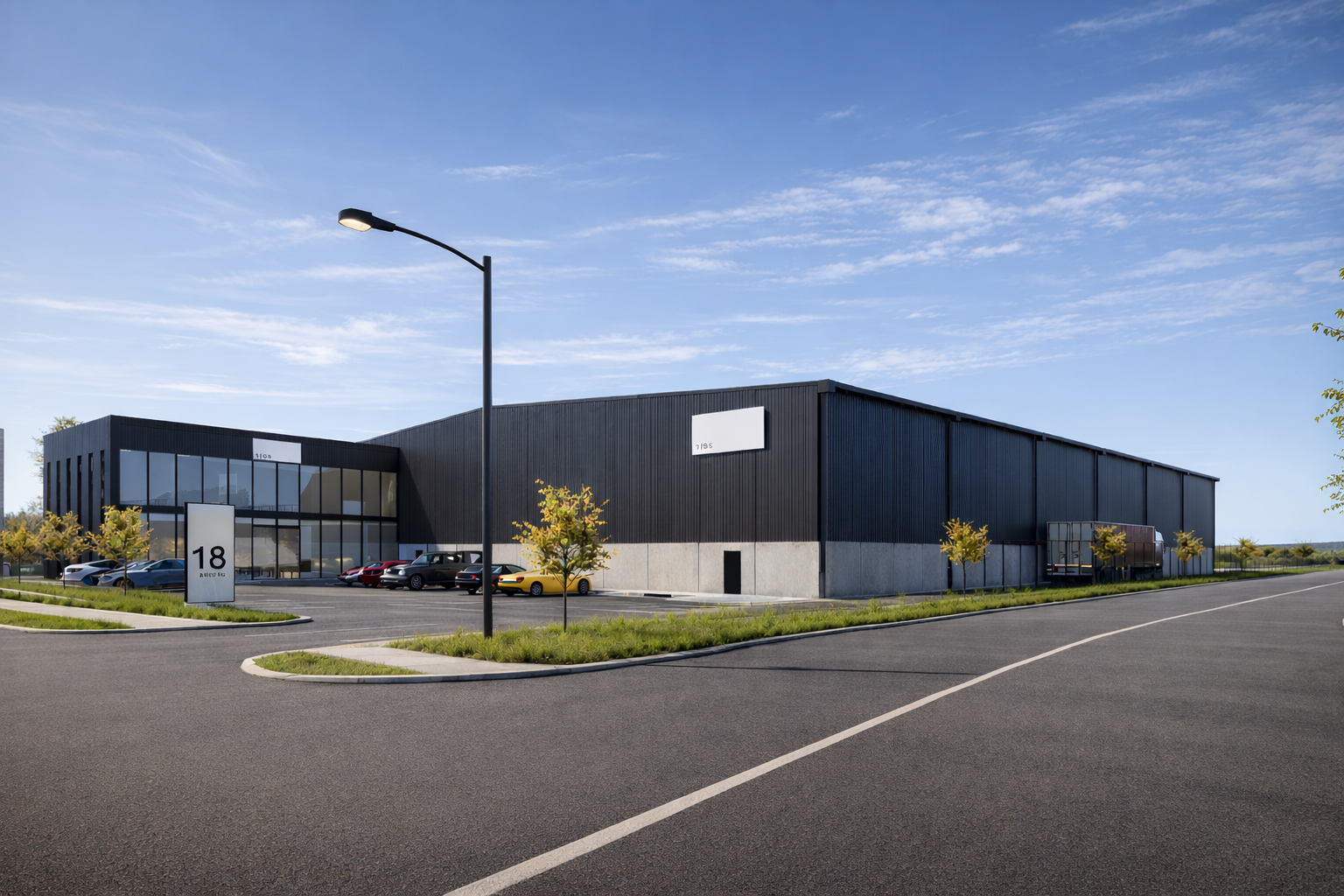Horotiu development - Lot 2
Client: Ullrich Group
Location: Waikato, New Zealand
Status: Design phase
This large-format industrial development was designed with leasing flexibility and long-term functionality in mind, delivering a high-capacity warehouse facility in a well-connected Waikato location.
The site features a 3,200m² high-stud warehouse with a 600m² enclosed breezeway, allowing for efficient covered transfer and internal vehicle movement. A 400m² two-level office anchors the street frontage, providing a strong visual address and flexible tenancy options.
With 39 on-site car parks and clearly defined staff and service zones, the layout ensures safe and logical circulation across the site. The orientation maximises usable space while offering clear separation between operational and administrative areas.
Architecturally, the design presents a modern industrial character — robust, efficient, and scalable. This facility provides a turnkey solution for logistics, warehousing, or light manufacturing tenants seeking functional space in a strategically located setting.

