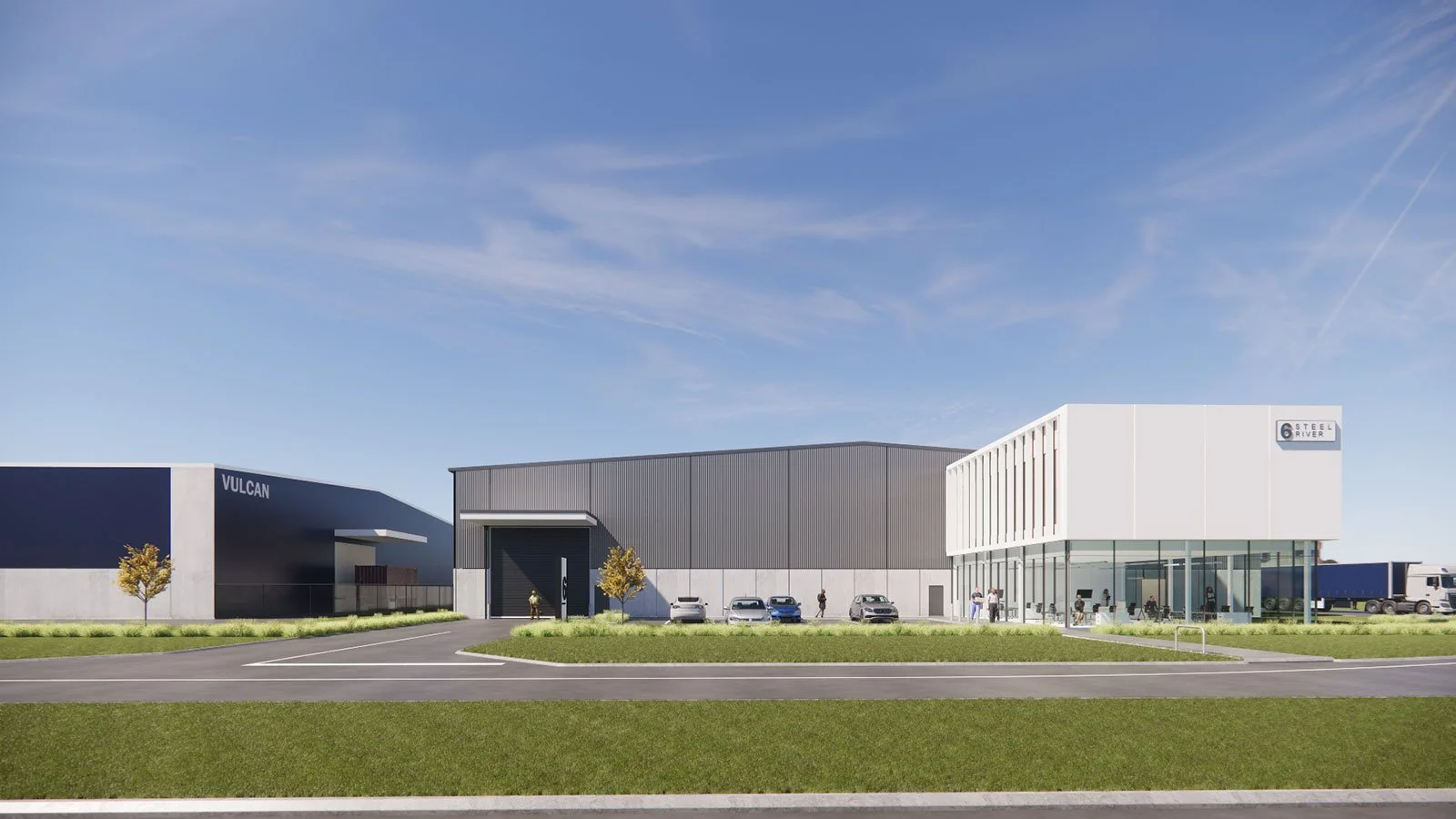Mayfield West - Industrial development
This contemporary industrial development was designed for a prominent 3,996m² corner site in the Mayfield West industrial precinct of New South Wales. With excellent street exposure and flexible leasing potential, the project explores two distinct layout options tailored to future tenant demands. Both schemes feature a high-stud warehouse of 2,050m², dual roller shutter access, and a well-integrated office component overlooking the street frontage. The designs respond to the site's zoning (E4 General Industrial) and corner profile, making the most of visibility and access.
Option 1 maximizes commercial visibility with a generous two-level office of 650m², ideal for anchor tenants prioritising a strong public interface.
Option 2 offers a more compact 310m² office arrangement while retaining the same warehouse footprint — optimising rental flexibility and appealing to a broader tenant base.
Ample carparking (18 spaces in both options), dedicated covered loading zones, and landscape buffers enhance the site's usability and street appeal. The clean architectural expression and functional layout reflect a clear industrial logic while elevating the site's leasing potential in a competitive market.
Client: Ullrich Group
Location: Newcastle, NSW, Australia
Status: Completed



