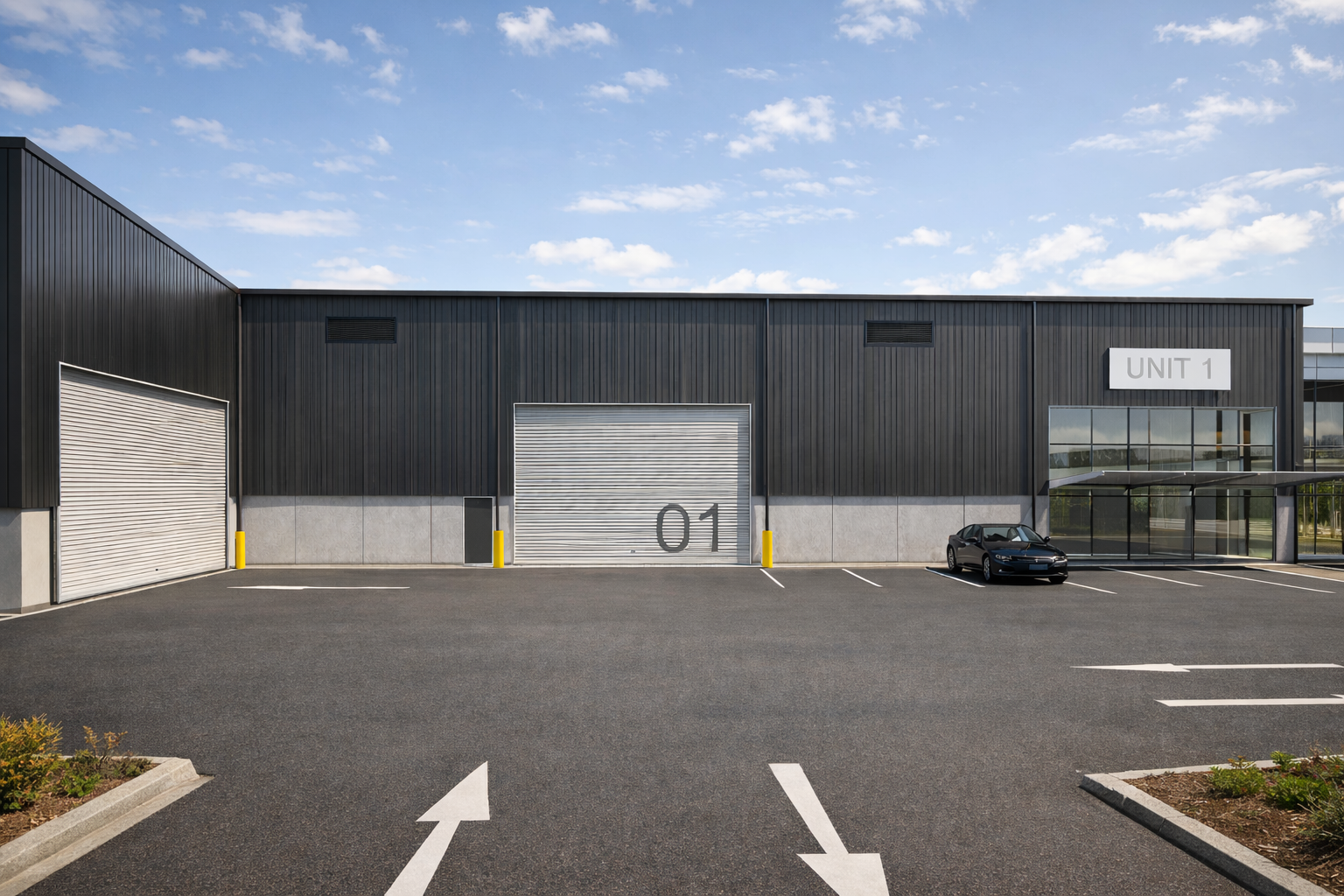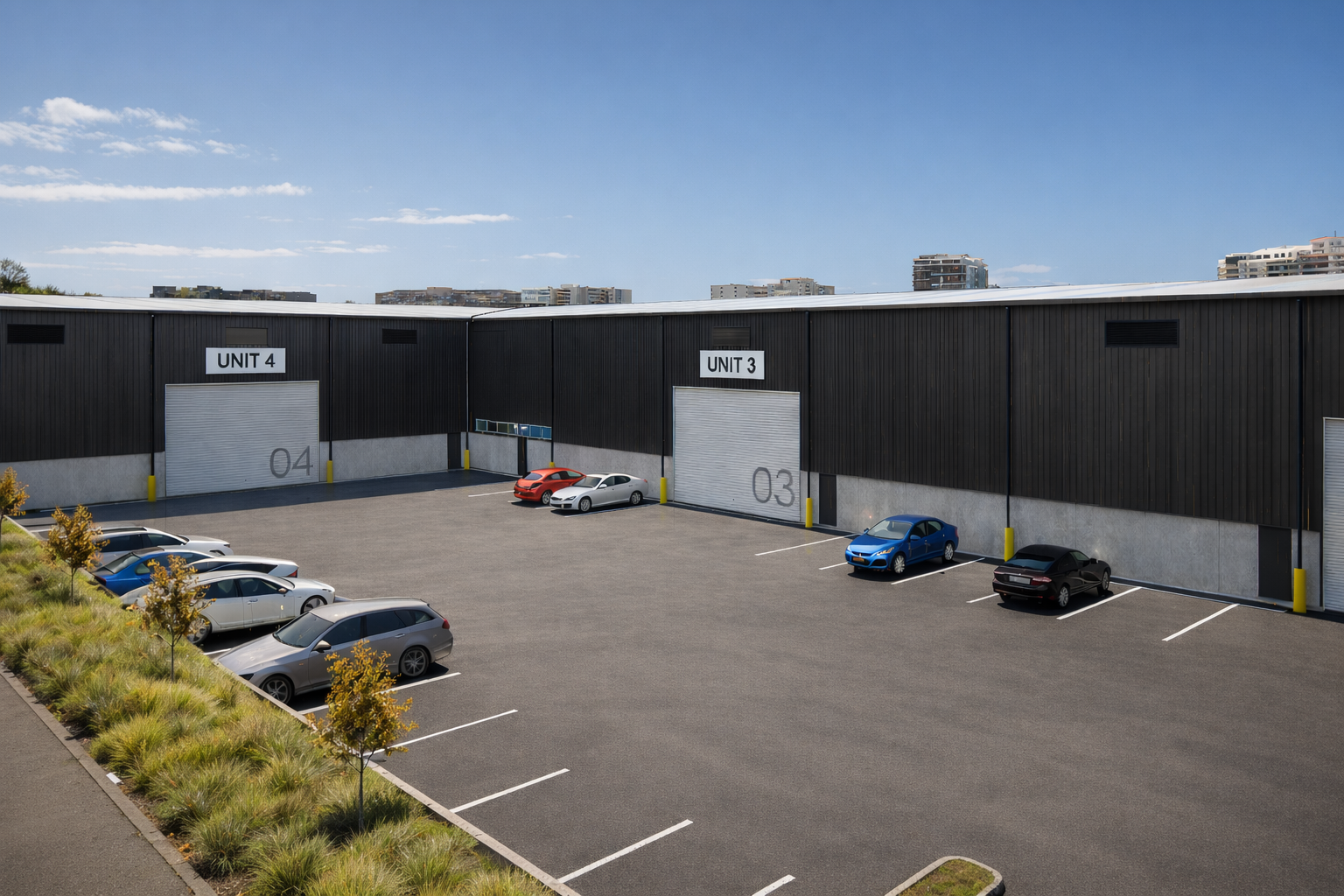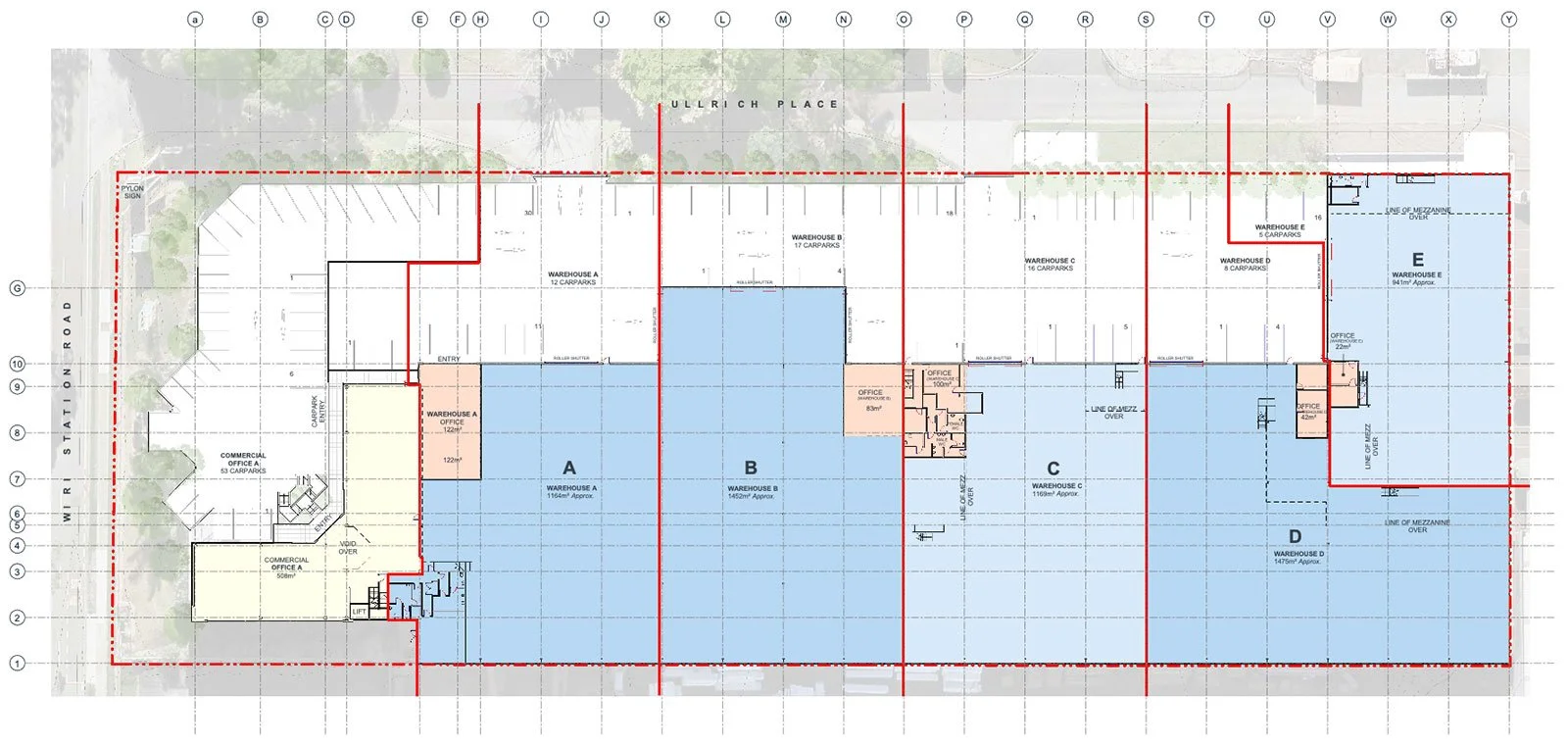Wiri - Multi-unit industrial redevelopment
This industrial redevelopment reimagines a legacy manufacturing facility for Ullrich Group, formerly known as Ullrich Aluminium. Located on a prominent 11,997m² site in the heavy industrial zone of Wiri, the project transforms the client’s former factory into a flexible, multi-tenancy industrial complex suited to contemporary operational and leasing needs.
The design delivers:
Five industrial units (A–E) ranging from 941m² to 1,475m², each with integrated office and mezzanine spaces.
A high-profile commercial office unit fronting Wiri Station Road with a gross floor area of 1,742m², including basement parking and amenities.
111 on-site car parks, optimally distributed for tenants and visitors.
Each unit benefits from individual roller door access, dedicated entry points, and efficient loading zones. The architectural upgrade includes refreshed cladding, integrated signage, and a contemporary facade strategy that retains the building’s industrial identity while repositioning it for a new generation of users.Designed in close collaboration with Ullrich Group, the development reflects the company’s evolving business model and long-standing presence in the area, delivering a modern, adaptable asset for the future.
Client: Ullrich Group
Location: Auckland, New Zealand
Status: Completed



